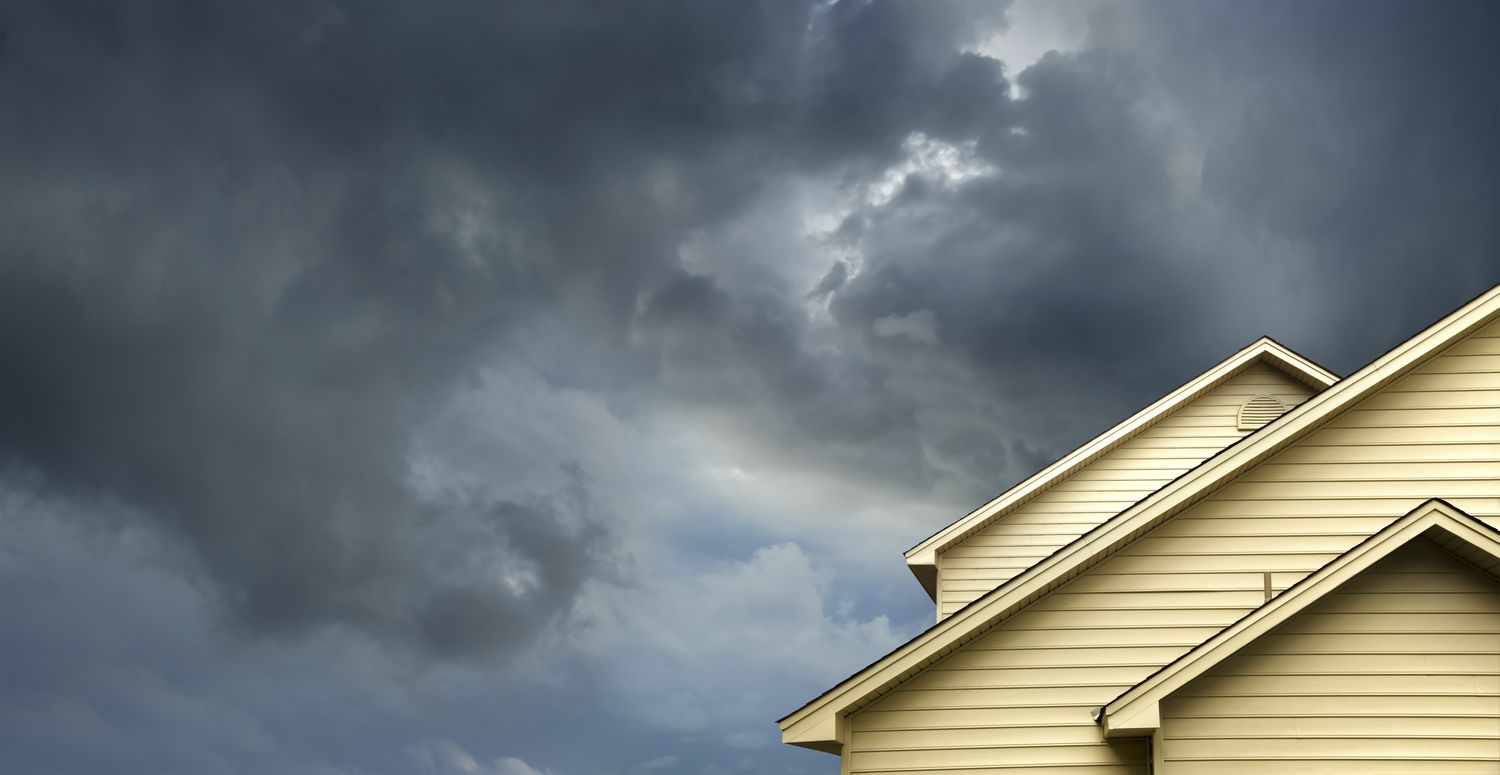
Several areas in the United States are regularly hit by tornadoes that are strong enough to rip buildings from the ground and throw them around. In the past few years, the world has witnessed great strides in the design and development of the tornado shelter for home which saves lives during strong storms. Different aspects are considered when designing and installing a tornado shelter. This article explains the different types of tornado shelters that can be designed and installed in a building.
Terrain Shelter
When living in a tornado-prone area, the perfect way to save lives would be to install tornado shelters underground, but it’s not always possible due to rocky conditions and high-water tables. While many properties in the US have basements, they are not widespread. Therefore, an array of tornado shelters considers different terrains and preferences. However, no matter the terrain and the location, make sure to anchor the tornado shelter to the property’s foundation or something having similar strength.
Underground Shelter
The floor space of an average tornado shelter for a home is around 8’ x 12’ (2.5 m x 3.5 m); however, the size of an actual design can vary widely. For instance, as per the Federal Emergency Management Agency (FEMA), a tornado shelter should cover a floor space of 6 ft.2 per person. In many cases, the underground tornado is made from reinforced steel or concrete. Moreover, homeowners usually install them underneath their garages or yards.
Safe Room Design
With the advanced development of tornado shelters, several properties built in areas highly susceptible to tornadoes are now being constructed with prebuilt “safe rooms.” These safe rooms are similar to a fortified bank safe in multiple ways. Furthermore, reinforced material like wood, steel, and concrete is used to construct safe rooms. Because they are self-contained rooms, the structure, like any tornado shelter, must be securely anchored to the building’s foundation. These safe rooms can be as big as closets, storage rooms, and more.
Prebuilt Shelters
Many people wanting to protect themselves from tornadoes often consider installing prebuilt shelters within their property as it’s more convenient. Moreover, homeowners should install the prebuilt shelters on the first floor of their property and anchor them to the foundations of the house. The structures are available in a range of different styles, but often they are made of steel panels that are bolted together, giving the building an extremely secure environment.
Conclusion
While many people think of installing a tornado shelter for home in their basement as a safe place to hide when hit by a tornado, this is not always the case. Now that at least one basement wall is usually exposed to the elements, this could blast open in the event of a tornado. In such a case, homeowners should consider installing prebuilt shelters, as they are known to create a tighter and stronger box area. Therefore, different aspects are to be considered when deciding on what type of tornado shelter to install to protect property against tornadoes.
Leave a Reply